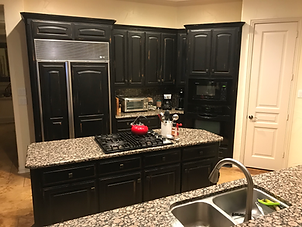
Getting The Most Out of Your Remodeling Plans!
Transforming Your Kitchen
Plans And Architectural Drawings
Starting with drawings, architectural plans, photos, magazine images, and exaples on HOUZZ or Pintrest, ideas can be transformed into a functional space that fits your style.
Important Considerations Prior To Beginning
Some important choices that you will need to make.... Altering the functional layout of your kitchen versus keeping it the same. Will you want to expand the size of your island or convert a peninsula into a free standing structure with appliances or a sink? Will you want a large farmhouse sink or an undermount type? Do you desire a commercial style faucet with a separate pot filler and extension hose? Do you want QUARTZ, QUARTZITE or GRANITE countertops? Will your island(s) have an overhang for bar style seating? Some other important decisions you will need to make are the following: (1) will your range or rangetop be relocated? If so, have you considered the type of range hood you will want? Functionally, you can choose a vent and hood system that meshes with your existing setup so that you don't have to relocate the vent system to the exterior. In some cases you can choose a ventless filter system for your range hood or you can use a downdraft system if one is already in place in a stand alone island or in front of a large kitchen window. Many ranges or full ovens are designed to function best with large (wood or stainless steel) hoods 24" to 30" above the cooking surface. Vent hood systems come in many sizes, but are typically 30", 36", 42", 48", and 50-60". Sizing is for good reason. Most townships, cities, or local government agencies dictate code that requires a range hood to be at least 6" larger than the cooking surface. Plus, larger hoods typically have more suction power, but this is not always a rule. In almost all cases, a stronger blower/suction is better than a less powerful unit for removing smoke and heat from the cooking area.

Quartzite Countertops

Cabinet Refinishing

APPLIANCE LAYOUT FOR GREAT FUNCTION

Additional Things To Discuss With Your Contractor
There are many other things you will need to discuss with your remodeling contractor. One very important consideration is your kitchen cabinets. Depending on the quality or condition of your current cabinets, will you want to resurface (fine finish spray paint or stain) your existing cabinets or will you want to weigh the cost of replacing your cabinets with semi-custom or custom cabinets. These days, almost all cabinets purchased in larger stores or online sites are semi-custom cabinets. A floorplan is created in a CAD program, cabinets are laid out based on function, aesthetics, etc. Once ordered, they will be assembled in 6-12 weeks from a pre-established cabinet line or style, and then shipped, usually with a standard group of colors. Occasionally, a higher end line will have greater customization options and paint color choices. When received, they are ready for professional installation. Coordinating the arrival of this order is of utmost importance due to the time from ordering to arrival. Any delays can slow down the project timeline. With backordering in mind, the same goes for any appliances that need to be ordered before a job can fully be scheduled so that timelines can be maintained.
A List Of Most Important Areas Of Work
1) Drawings and plans - 3-D CAD designs, architectural drawings to scale, photos, etc. 2) Cabinet refinishing - painting or staining of natural wood cabinets vs installing new updated cabinets. 3) New cabinet hardware - door pulls in various styles and shapes - finishes include, gold, brushed, satin finish, matte, nickel, 4) Cabinet organization - single or double doors vs more pull-out drawers, roll out shelving, dividers. 5) Countertop materials - quartz, quartzite, granite, marble, wood, etc. 6) Sink material (stainless, quartz, porcelain), style, size, shape, etc. 7) Kitchen faucet style, flow rate, nozzel type, metal finish (brushed, satin, antiqued, etc.). 8) Island - countertop functional flow and design - shape, height, appliances, seating. 9) Appliance manufacturer, style, size, etc. 10) Specialty appliances - wine fridge, in-cabinet wine dispensers, in-cabinet microwave ovens and coffee makers. 11) Pantry - size, placement considerations, functionality, secondary counter space, etc. 12) Flooring - high traffic areas, functionality, overall look in the kitchen. Hardwood vs porcelain tile in the kitchen. 13) Wall Paint Colors - color palet includes trim, walls, cabinets, stone countertops, ceiling, fixtures - how well do your color choices blend and compliment each other? 14) Electrical and Plumbing considerations - remodeling almost always involves some plumbing and electrical outlet/fixture work. We always use a licensed plumber and electrician! 15) Special lighting ideas - pendant lighting over island, chandelliers, etc. 16) Range hood ideas - custom designed, semi-custom hoods ordered with kitchen cabinets, vent hood mechanics and venting, electrical considerations. More


Quartz Composite Sinks Are Super Strong, Scratch And Stain Resistant.
Quartz Sinks Come In Various Colors Such As White, Truffle, Beige, Dark Grey, Black, etc.


Painting Prep And Isolation Is Are Important Steps In the Process

Fine Finish Spray Refinishing Of Removed Cabinet Doors and Drawers
Before Remodeling



After Remodeling


Before Remodeling



After Remodeling




What did we do?
1 - Restored stonework and grout
2 - Installed Quartzite countertops
3 - New Quartzite seamless backsplash
4 - Replaced pendant lighting
5 - Updated plumbing - commercial faucet, granite sink, new garbage disposal
6 - Refinished cabinets and installed new pulls
7 - Refinished hardwood floors
8 - Cabinet woodworking and installed new wall ovens
9 - Added new dimer switches
10 - Repaired wallboard and painted kitchen area
_edited.jpg)
_edited.jpg)



